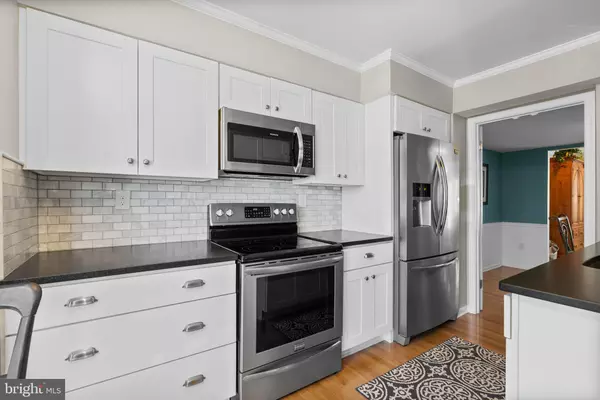1268 CADDIE DR Arnold, MD 21012

UPDATED:
11/27/2024 11:54 PM
Key Details
Property Type Condo
Sub Type Condo/Co-op
Listing Status Under Contract
Purchase Type For Sale
Square Footage 1,616 sqft
Price per Sqft $271
Subdivision Bay Hills Tanglewood
MLS Listing ID MDAA2098340
Style Colonial
Bedrooms 3
Full Baths 2
Half Baths 1
Condo Fees $209/mo
HOA Y/N N
Abv Grd Liv Area 1,440
Originating Board BRIGHT
Year Built 1978
Annual Tax Amount $3,125
Tax Year 2017
Property Description
Inside, the beautifully updated kitchen is a standout feature, complete with a charming bay window that fills the space with natural light. The spacious primary bedroom offers comfort and relaxation, while the large recreation room in the basement provides ample space for entertaining or future expansion.
Step outside to a lovely, fully fenced backyard that backs to community green space, ensuring both privacy and a peaceful setting. With plenty of guest parking and numerous updates, including a new washer and dryer (2023), a recently installed roof with gutter guards (2022), a new fence (2022), and an upgraded HVAC system (2023), this home is ready for its next chapter. Don't miss your chance to experience all that Bay Hills has to offer—schedule your showing today!
Location
State MD
County Anne Arundel
Zoning R5
Rooms
Other Rooms Living Room, Dining Room, Primary Bedroom, Bedroom 2, Bedroom 3, Kitchen, Family Room, Laundry, Recreation Room, Bathroom 2, Primary Bathroom, Half Bath
Basement Outside Entrance, Fully Finished, Heated, Walkout Stairs, Windows
Interior
Interior Features Kitchen - Galley, Dining Area, Kitchen - Eat-In, Primary Bath(s), Chair Railings, Crown Moldings, Window Treatments, Wood Floors, Floor Plan - Traditional
Hot Water Electric
Heating Central
Cooling Central A/C
Fireplaces Number 1
Fireplaces Type Fireplace - Glass Doors, Mantel(s)
Equipment Dishwasher, Disposal, Dryer - Front Loading, Microwave, Oven/Range - Electric, Refrigerator, Washer
Fireplace Y
Window Features Bay/Bow
Appliance Dishwasher, Disposal, Dryer - Front Loading, Microwave, Oven/Range - Electric, Refrigerator, Washer
Heat Source Electric
Laundry Basement
Exterior
Garage Spaces 2.0
Utilities Available Cable TV Available
Amenities Available Common Grounds, Picnic Area, Reserved/Assigned Parking
Water Access N
Roof Type Architectural Shingle
Accessibility None
Total Parking Spaces 2
Garage N
Building
Story 3
Foundation Other
Sewer Public Sewer
Water Public
Architectural Style Colonial
Level or Stories 3
Additional Building Above Grade, Below Grade
New Construction N
Schools
Elementary Schools Broadneck
Middle Schools Magothy River
High Schools Broadneck
School District Anne Arundel County Public Schools
Others
Pets Allowed Y
HOA Fee Include Insurance,Common Area Maintenance,Management,Reserve Funds,Road Maintenance
Senior Community No
Tax ID 020307890012219
Ownership Condominium
Special Listing Condition Standard
Pets Allowed No Pet Restrictions

GET MORE INFORMATION




